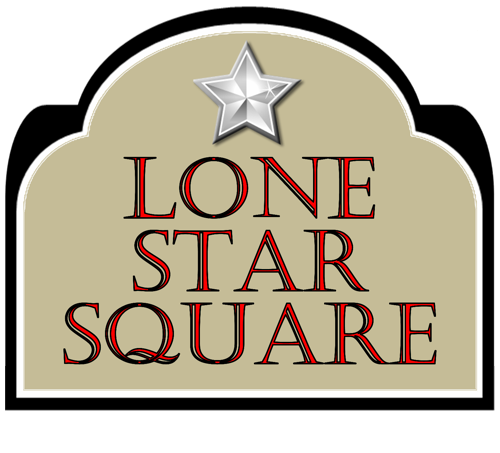Welcome to the Comfort and Convenience you've dreamed of...
Floorplans
Every unit is equipped with a garage and private fenced backyard. No worries though you can enjoy the amenity of a yard without the work, Lone Star provides lawn and landscaping maintenance with the rental.
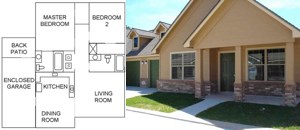
Rio Grande
The Rio Grande is a fabulous one-story townhome with an open floorplan concept. Tile flooring in the foyer is adjacent to a large tiled eat-in kitchen with generous cabinet and counter space, upgraded Frigidaire appliances. Two large bedrooms are located in the back of the home; both bedrooms have enormous closets and upgraded brushed nickel ceiling fans.
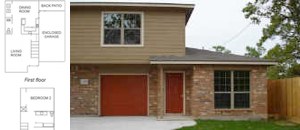
Sabine
The Sabine is a luxury two-story townhome. The ground floor has a spacious living room, powder room, and a large eat-in kitchen with plentiful cabinet and counter space, upgraded Frigidaire appliances, and a laundry room with additional storage and plenty of space for your washing machine and dryer. An ironwork stairwell takes you up to the second floor where you will find a full bathroom and two large bedrooms complete with large closets and upgraded ceiling fans.
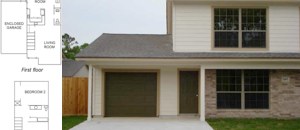
Pecos
The Pecos is an impressive two-story floor plan. The tiled foyer is adjacent to the spacious living room. You will find the powder room on your way to the large eat-in kitchen with abundant cabinet and counter space, upgraded Frigidaire appliances. An ironwork stairwell carries you to the second floor where two large bedrooms complete with large closets and upgraded brushed nickel ceiling fans are separated by a full bathroom.
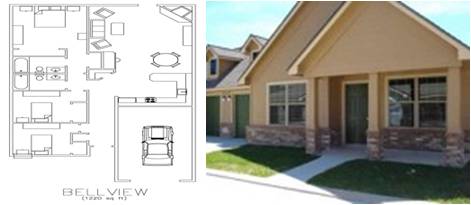
Brazos/Bellview
The Brazos/Bellview is a fabulous one-story townhome with an open floorplan concept. Tile flooring in the foyer is adjacent to a large tiled eat-in kitchen with generous cabinet and counter space, upgraded Frigidaire appliances. Three bedrooms are great for families of any size; master suite includes personal bathroom; all bedrooms have enormous closets and upgraded brushed nickel ceiling fans.
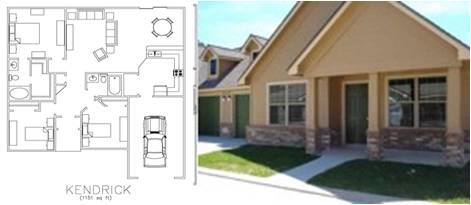
San Jacinto/Kendrick
The San Jacinto/Kendrick is a fabulous one-story townhome with an open floorplan concept. Tile flooring in the foyer is adjacent to a large tiled eat-in kitchen with generous cabinet and counter space, upgraded Frigidaire appliances. Three bedrooms are great for families of any size; master suite includes personal bathroom; all bedrooms have enormous closets and upgraded brushed nickel ceiling fans.

Colorado
Coming soon...
